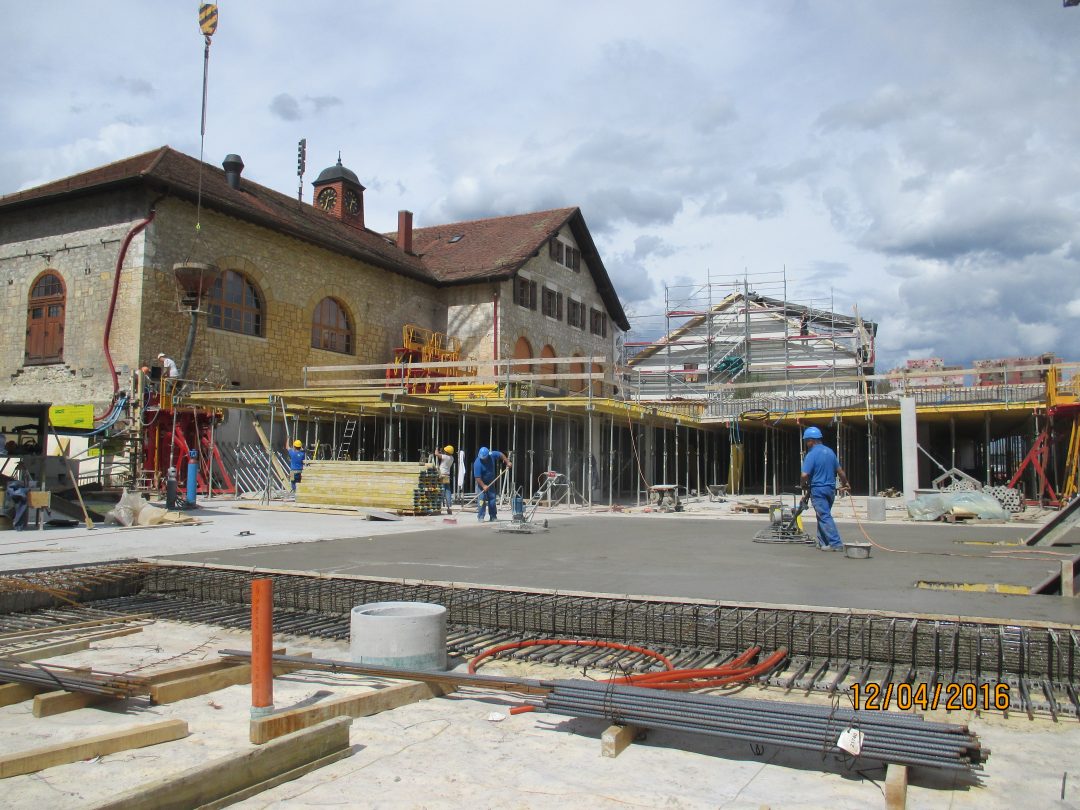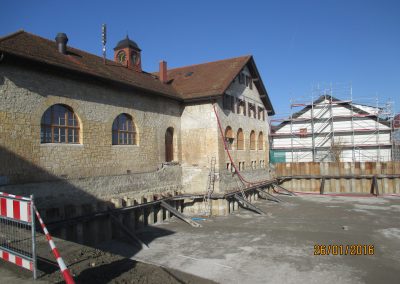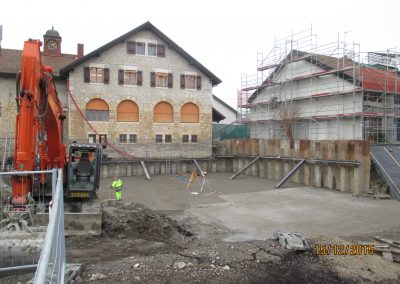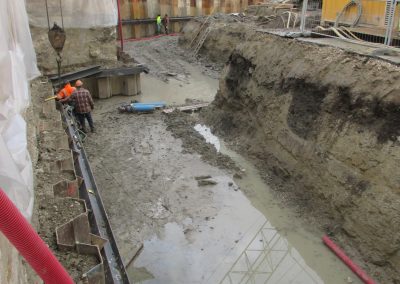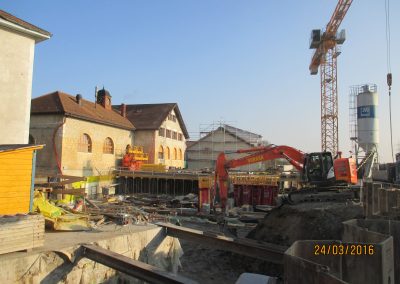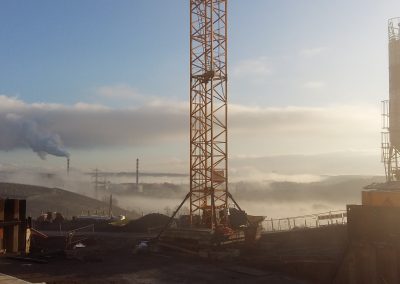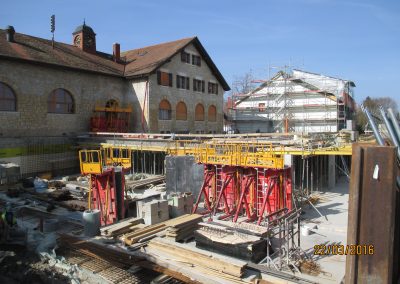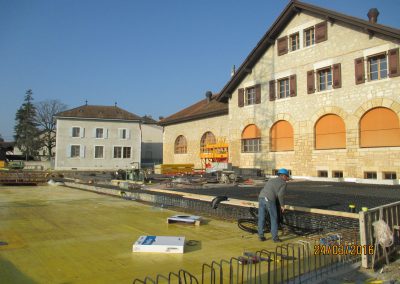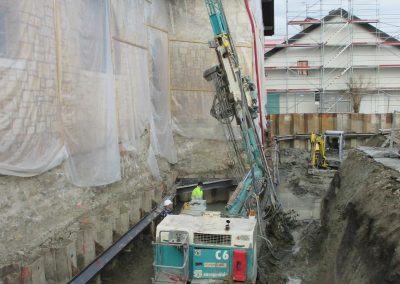Tunnels and underground structures
- Project Owner: Commune de Russin (Suisse)
- Mission: Maîtrise d’œuvre partielle
- Cost of the works: 4’500,– kCHF HTVA
- Cost of the mission: 250,– kCHF HTVA
- Mission date: 2015-2016
BRIEF DESCRIPTION AND CHARACTERISTICS OF THE PROJECT
The project involves the creation of a 40-space communal car park on the edge of existing old heritage-listed buildings.
The main constraints of the project were as follows:
- Determination of the soil and hydrogeological conditions through a geotechnical campaign carried out by our office,
- Design of the structure and support methods in line with the hydrogeological conditions,
- Vibration and support control to avoid damaging neighbouring buildings,
- Keeping the GIS medium-voltage network in service at all times within the site right-of-way.
- Design a slab structure compatible with the architectural project (integration of 6-tonne tree troughs).
Technical specifications:
- Vibro-piling (2,000 m2) at the edge of existing buildings
- Earthworks (7,000 m3)
- 60cm thick slab (1,700 m2)
- 50cm thick slab (1,700 m2)
- Casing (1,700 m2)
- Pillars with punching reinforcement
- Concrete (2,500 m3), reinforcement (250 tonnes)
MISSION
As civil engineer and geotechnician, GEOS is carrying out a partial project management mission comprising the following services:
- Final design,
- Invitation to tender,
- Execution project,
- Construction management.

