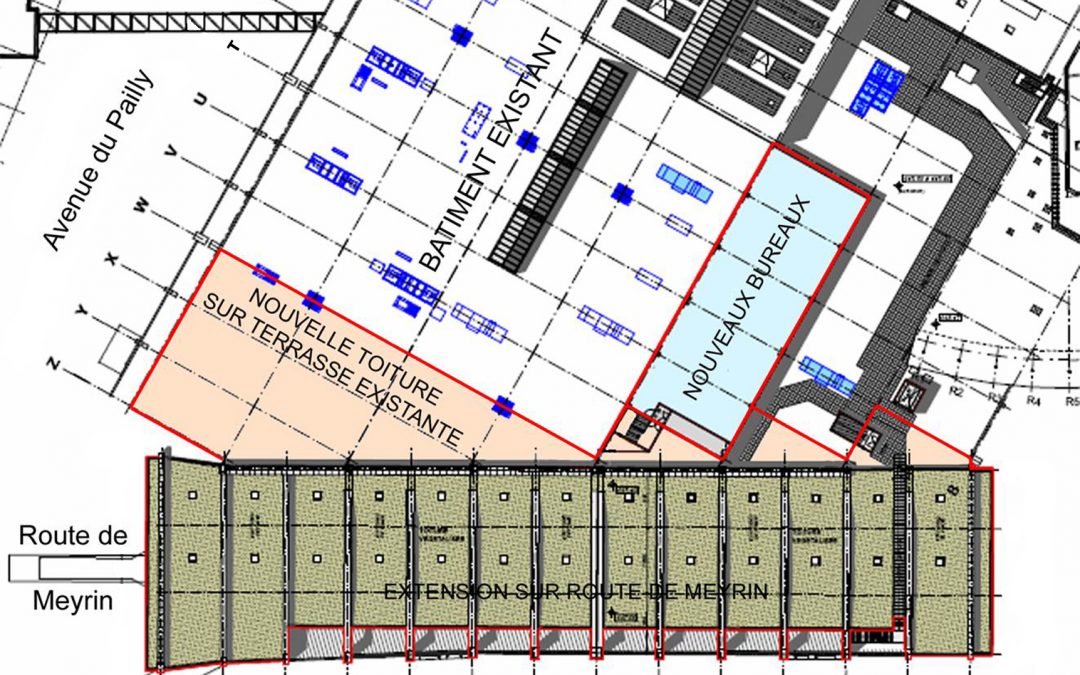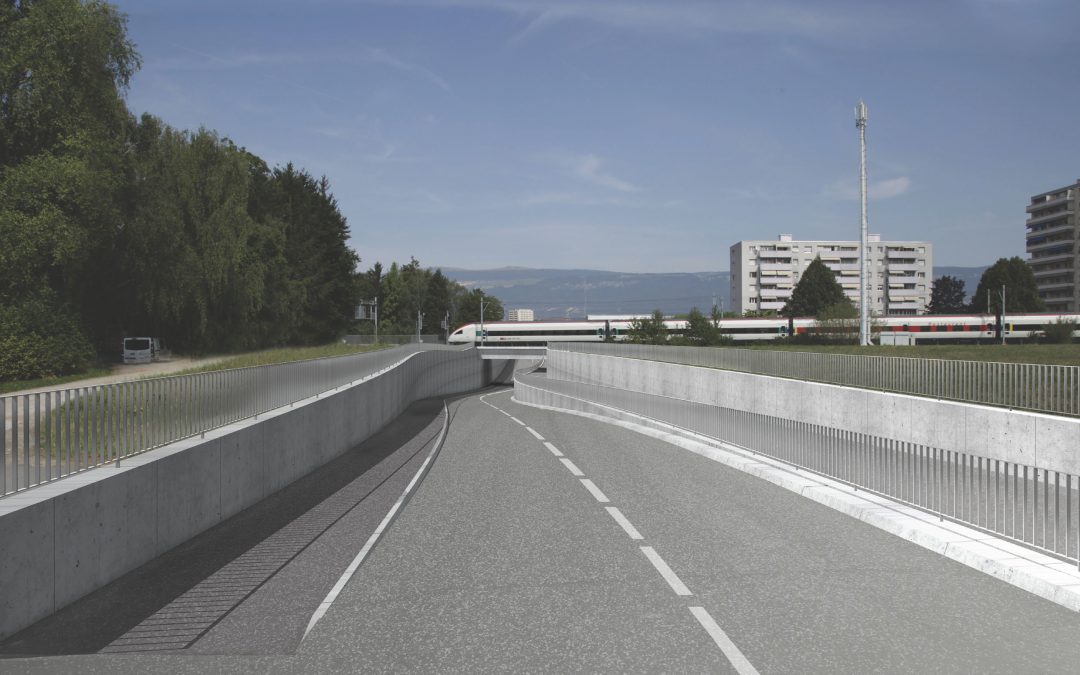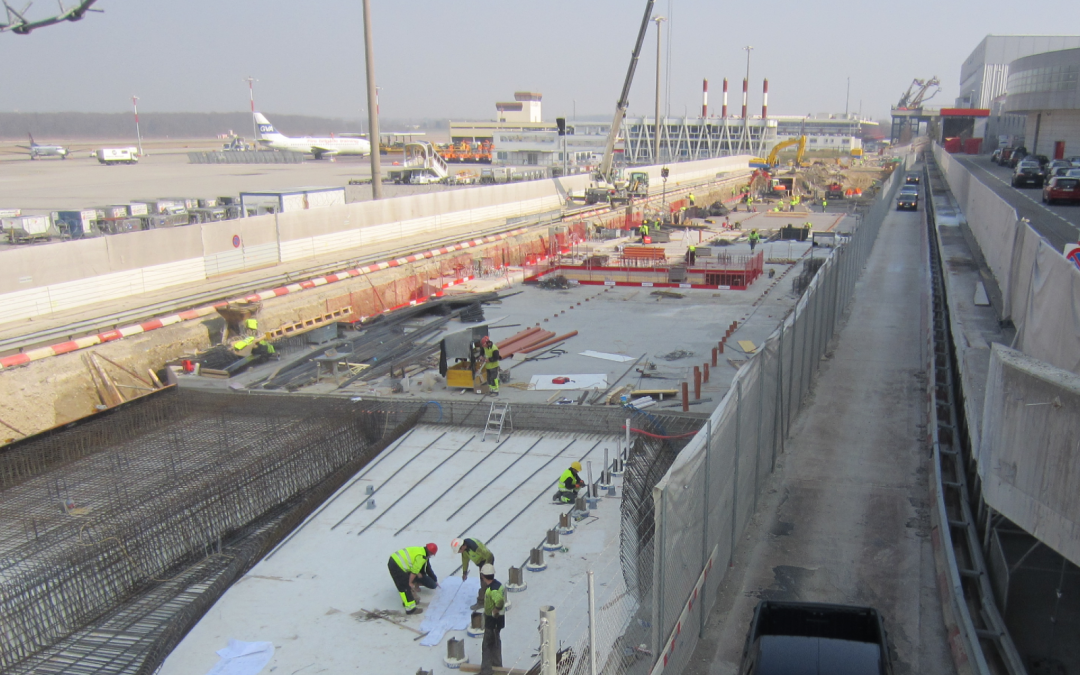
2016-08-04
Civil and structural Engineering
- Client: Center Balexert SA
- Assignment: Full civil engineering specialist services
- Total cost of work: 70,000k CHF (complete work)
- Total cost of the assignment: 680 kCHF
- Completion date: 2018-2010
PROJECT DESCRIPTION AND CHARACTERISTICS
First major shopping center in French-speaking Switzerland, the Balexert Shopping Center was inaugurated in 1971 and converted for the first time during the years 1990 to 2000. The whole complex offers a surface of 134,700 m², on two semi-subterranean levels of parking lot and two floors above the ground floor.
The project of westward extension, spans over the Meyrin road and offers 7,600 m² of additional commercial area on two levels and 840m² of offices on the roof level. The structural report of the extension was executed by the design offices T ingénierie & ZS ingénieurs civils.
Conversion and connection to the existing building were carried out step by step, with the shops remaining in service. The solution of a steel-concrete composite structure with a 17m span was chosen to create the new slabs. The creation of the roof level offices required demolition of the existing roof in order to recreate a floor about 1m above the existing level and thus increase the ceiling height.
ASSIGNMENT
Holder of the mandate for the structural aspects of the conversion and connection to the existing structure. The services were carried out in the legal company name of Sansonnens SA, which joined GEOS in 2014.
Realization of the complete services under the SIA 103 regulation (Swiss Standard), ie: project studies, tender and implementation (project execution and follow-up).

2016-08-04
Civil and structural Engineering
- Client: Municipality of Yverdon-les-Bains – Department of Works and Environment
- Assignment: Complete Project Management
- Total cost of work: 21,500 kCHF (December 2016)
- Total cost of the assignment: 600 kCHF
- Completion date: 2014-2019
PROJECT DESCRIPTION AND CHARACTERISTICS
The project consists of designing and constructing a bypass road southwest of the city of Yverdon-les-Bains, aimed at relieving the Yverdon-South junction of the N1 and limiting traffic to the city center.
An access hopper and an underpass with a length of 220m are required for the crossing of the double-track Lausanne-Yverdon railway line.
The characteristics of the project are as follows:
- Length of the new road about 1 km
- Mobility track of 3.5 m in own site
- Bike rack of 1.65 m
- Width of road 6.70 m
- Construction of a canal (valley) for the evacuation of surface water run-off
- Hopper and underpass length 220 m
- Clearance gauge in the underpass of 5.80 m (height for exceptional convoys)
- Width of hopper and underpass 14.50 m
- Depth of underpass 8.5 m below the natural ground
- Pumping of surface water run-off in the hopper to the evacuation valley
- Installation of 2 provisional 24 m long steel railway bridges supported on second jet grouted columns (diameter 300mm) for the maintenance of rail traffic throughout the duration of the works
- Main constraints: poor bearing capacity of the subsoil and a very high groundwater level (70 to 30 cm below the natural ground).
- 6000 m² of 1m thick slurry walls (permanent supports in access hoppers)
- 540 m² of sheet piling (provisional supports for groundworks under the railway)
- 5000 m³ of concrete, 800 tons of reinforcement
- 20,000 m³ of groundworks for the construction of the crossing structure (hoppers + underpass structures)
- drain wells for lowering of phreatic groundwater table Inside waterproof site
- Installation of drainage systems 700 ml
ASSIGNMENT
GEOS is in charge of the project management task as a coordinating contractor for the “Pool GESY” (joint contracting of GEOS and Synaxis SA-Lausanne)
These studies consist in particular of performing the following services (according to SIA 103 (Swiss Standard)):
- Phase 31: Preliminary project;
- Phase 32: Construction project;
- Phase 33: Permit obtaining, procedure/submitted project;
- Phase 41: Invitations to bid, comparisons of proposals, application for contract awarding;
- Phase 51: Construction Project;
- Phase 52: Implementation;
- Phase 53: Commissioning and completion.
In addition to the basic services, GEOS also conducted the stability analysis of groundworks under the railway and the settlement analysis of provisional railway bridge supports by 3D finite elements modeling on Zsoil software.



