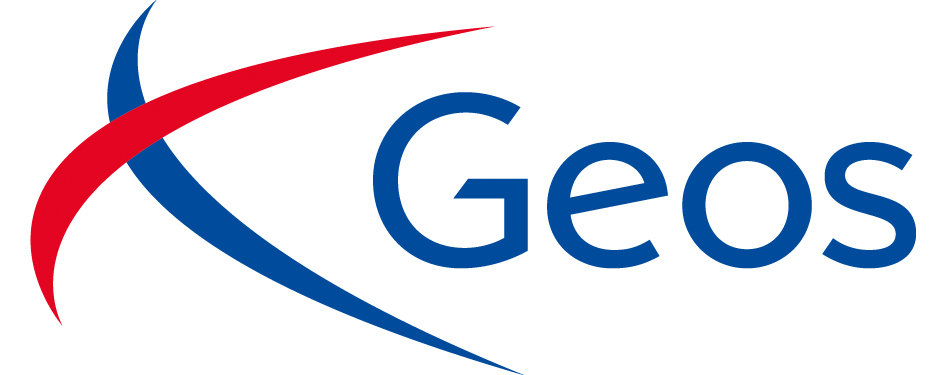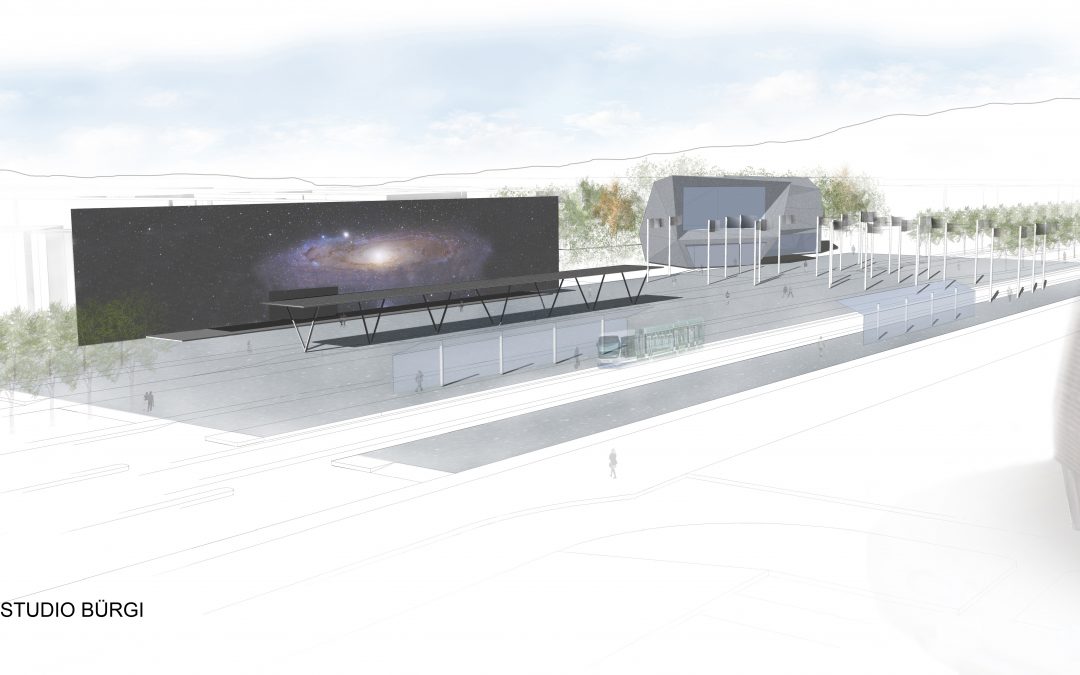
2016-08-04
Civil and structural Engineering
- Client: State of Geneva (Lot 1) / CERN (Lot 2)
- Assignment: Project management
- Total cost of work: 6,400k CHF
- Total cost of the assignment: 210k CHF
- Completion Date: 2015-2017
PROJECT DESCRIPTION AND CHARACTERISTICS
The Esplanade des Particules is an emblematic reception area for CERN. A strong symbol of the agglomeration internationally recognized.
The METAPHOROS project, winner of the international competition won by Studio Paolo Bürgi, Landscape Architect, redesigns the CERN reception area according to four key concepts:
- A grand pedestrian square connecting the Globe to the future main building;
- A forest of flags of the nations along the road of Meyrin;
- A giant screen displaying CERN’s scientific advances in real time;
- A more accessible tram for users and visitors.
The project thus reveals the international, scientific and contemporary spirit of CERN.
This development will be the first public space built as a part of the Franco-Valdo-Geneva agglomeration project.
ASSIGNMENT
As civil engineers and geotechnical engineers belong to its international and multidisciplinary group, GEOS carries out the project management and works management, comprising (according to SIA 103 (Swiss Standard)):
Lot 1 (contracting authority: State of Geneva):
- Execution Project (partial mission);
- Follow-up of works;
- Commissioning, completion.
Lot 2 (contracting authority: CERN):
- Invitations to tender, comparisons of offers, proposals for tenders;
- Execution Project;
- Follow-up of works;
- Commissioning, completion.
2016-08-04
Civil and structural Engineering
- Client: Ville de Lancy – Construction and works department
- Assignment: Project Management
- Total cost of work: 4,700k CHF
- Total cost of the assignment: 250k CHF
- Completion Date: 2011-2012
PROJECT DESCRIPTION AND CHARACTERISTICS
The mission carried out by GEOS is a part creation of a double gyratory crossroads, replacing the crossroads with tricolor lights of Avenue des Grandes Communes, Avenue des Morgines and Chemin Gérard-de-Ternier, for the City of Lancy.
The characteristics of the project are as follows:
- Creation of a double gyratory crossroads with tree beds (50 x 5 m),
- Rehabilitation of asphalt mixes (2,500 t) and pavement structures (15,000 m²),
- Landscaping, curbs (2,200 m), plantations (trees, grasses, perennials),
- Industrial and other networks (15,000 m),
- Refurbishments (1,500 m),
- Work performed by phasing to maintain traffic and operate the TPG trolley-bus line (Geneva Public Transports).
ASSIGNMENT
GEOS carried out Project Management assignment comprising (according to SIA 103 (Swiss Standard)):
- Pre- Project;
- Construction Project;
- Procedure for requesting authorization;
- Invitations to tender, comparisons of offers, proposals for tenders;
- Execution Project;
- Follow-up of works;
- Commissioning, completion.
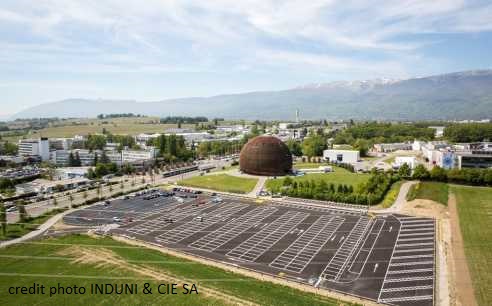
2016-08-04
Civil and structural Engineering
- Client: CERN – European Center for Nuclear Research
- Assignment: Project Management
- Total cost of work: 1,450k CHF
- Total cost of the assignment: 72k CHF
- Completion Date: 2013-2014
PROJECT DESCRIPTION AND CHARACTERISTICS
The project consists of construction of an alternative parking at the Parking des Flags located between entrances A and B of the CERN Meyrin site. The construction of the Globe parking allows for completion of the overall project for the Esplanade des Particules for the State of Geneva and CERN.
The site of the parking Globe is an agricultural plot that requires taking into account soil and hydrological constraints, with a view to its subsequent conversion to arable land.
The specificities of the project are as follows:
- Permeable surface coating with drained asphalt.
- Pavement infrastructure drainage for continuous feeding and natural circulation of rainwater and groundwater in the topsoil.
- Networks of harvesting drains from surplus non-infiltrated water in the earthworks.
- Collector networks and drainage grids connected to drainage ditch integrating the function of stormwater retention basin.
ASSIGNMENT
GEOS carried out Project Management assignment comprising (according to SIA 103 (Swiss Standard)):
- Pre-Project;
- Construction Project;
- Procedure for applying for authorization;
- Invitations to tender, comparisons of offers, proposals for tenders;
- Execution Project;
- Follow-up of works;
- Commissioning, completion.
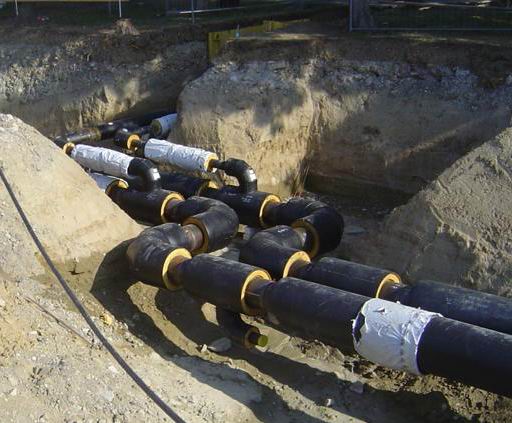
2016-08-04
Civil and structural Engineering
- Client: Geneva Industrial Services (GIS)
- Assignment: Complete Project Management
- Total cost of work: 12.5 million CHF
- Completion date: 2009-2011
PROJECT DESCRIPTION AND CHARACTERISTICS
The studies and the follow-up work are carried out by GEOS in the frame of the development of the Geneva Industrial Services (GIS) district heating network.
The characteristics of the project are the following:
- Excavations both on the public domain (main networks) and on private areas (connection to boiler rooms).
- Maximum pipe diameter 400 mm inside / 630 mm outside.
- Length of main transport networks: 5,000 ml.
- Length of all private connections: 2,500 ml.
ASSIGNMENT
Tasks of GEOS were carried out in continuously over a period of 3 years. They consisted in the study and the follow-up of civil engineering works and of the pipelay, in the framework of the implementation of a district heating network in Meyrin township and in particular:
- Project Studies.
- Consideration of implementation constraints
- Call for tender.
- Establishment of construction drawings followed by as built plans.
- Planning for main network and private connections.
- Follow-up of civil works and pipelay.
- General Supervision of Works
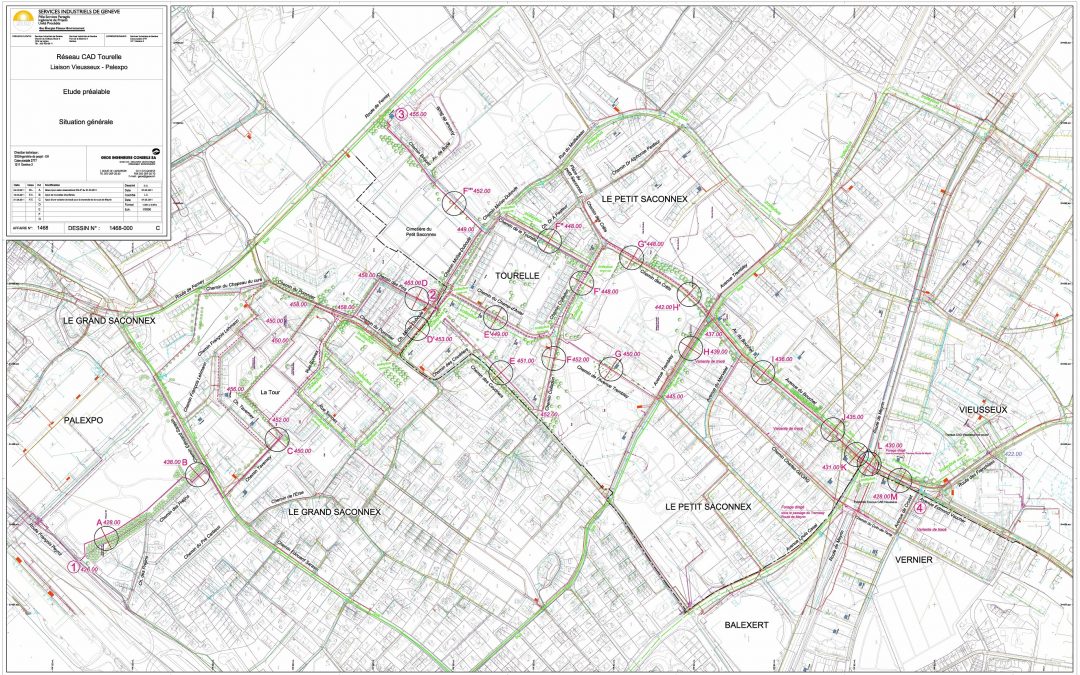
2016-08-04
Civil and structural Engineering
- Client: Geneva Industrial Services (GIS)
- Assignment: Pre-project and Final Project
- Total cost of work: 11.6 million CHF
- Completion date: 2010-2011
PROJECT DESCRIPTION AND CHARACTERISTICS
Study and definition of the optimum layout of a connection between two existing heating networks in order to create a looping possibility and to allow the connection of several main boilers wishing to be connected to the district heating network of the Industrial Services of Geneva.
The characteristics of the project are the following:
- Length of the main network DN 400/630: approx. 3,000 ml.
- Length of the secondary network DN 250/450: 230 ml.
- 2 pipes (two ways) per excavation.
- Public domain networks only.
ASSIGNMENT
GEOS carried out a project of connection between two existing district heating networks (DH). Its tasks was to:
– study and define the optimal layout and of various alternatives on some parts of the layout.
This study had to take into account the following constraints:
- Netwok layout on the public domain only.
- Coordination between the 3 concerned townships in order to take into account not only the recent works and developments but also their future development and improvement projects.
- Existing networks opening the way to the DH network (in both planimetry and altimetry).
- Bus lines cannot be temporarily redirected (trams, trolley buses).
- Positions of boiler rooms to be connected to the network project.
– Cost assessing of civil engineering works for each line and length.
– Multi-criteria analysis of the suggested optimal layout and its alternatives.

