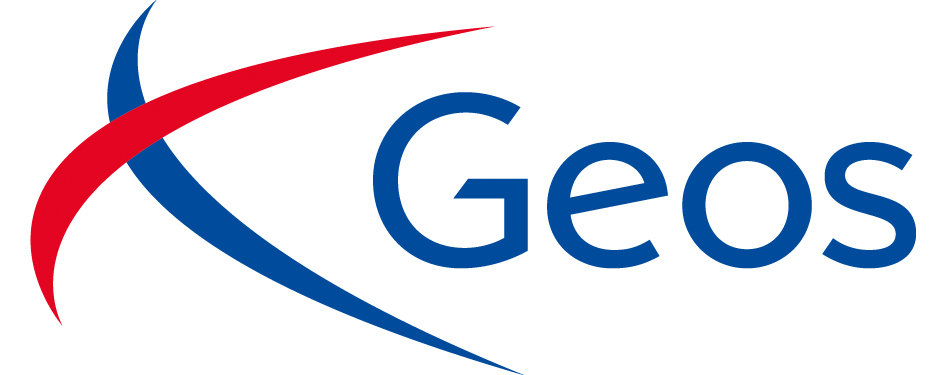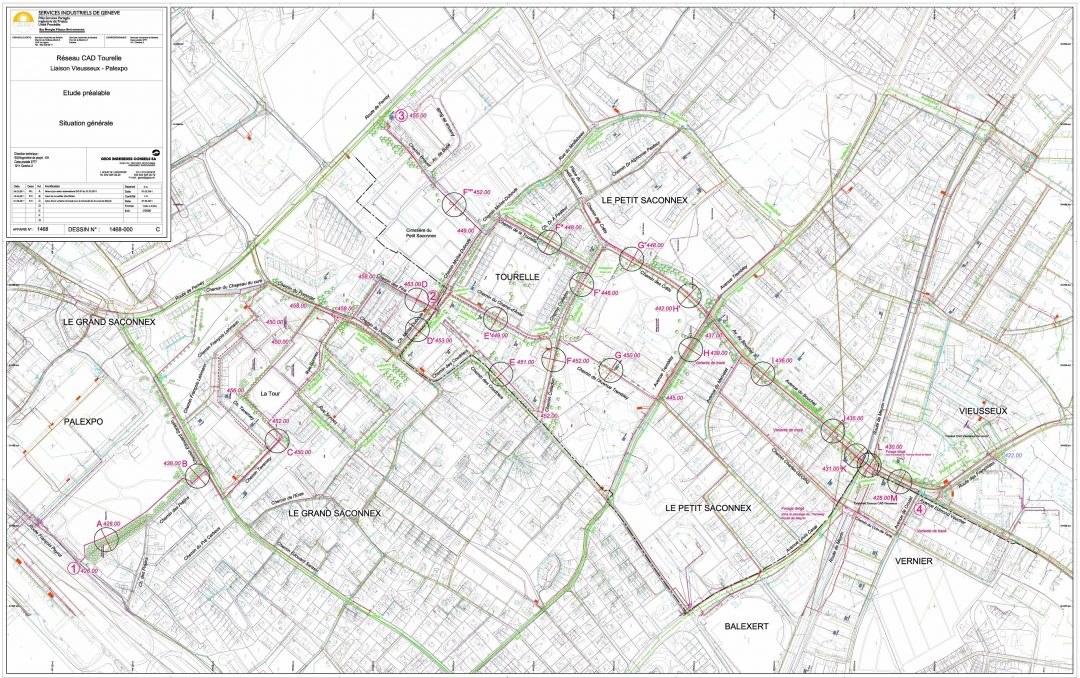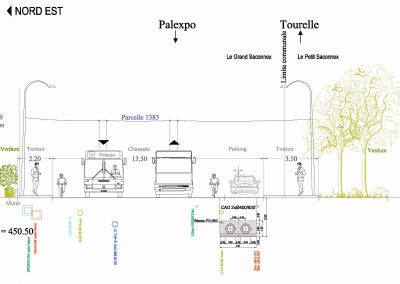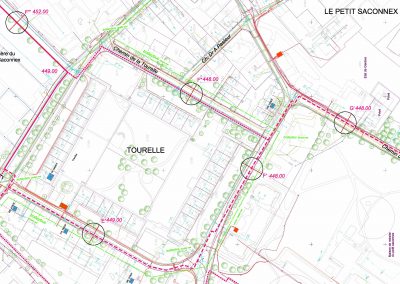Civil and structural Engineering
- Client: Geneva Industrial Services (GIS)
- Assignment: Pre-project and Final Project
- Total cost of work: 11.6 million CHF
- Completion date: 2010-2011
PROJECT DESCRIPTION AND CHARACTERISTICS
Study and definition of the optimum layout of a connection between two existing heating networks in order to create a looping possibility and to allow the connection of several main boilers wishing to be connected to the district heating network of the Industrial Services of Geneva.
The characteristics of the project are the following:
- Length of the main network DN 400/630: approx. 3,000 ml.
- Length of the secondary network DN 250/450: 230 ml.
- 2 pipes (two ways) per excavation.
- Public domain networks only.
ASSIGNMENT
GEOS carried out a project of connection between two existing district heating networks (DH). Its tasks was to:
– study and define the optimal layout and of various alternatives on some parts of the layout.
This study had to take into account the following constraints:
- Netwok layout on the public domain only.
- Coordination between the 3 concerned townships in order to take into account not only the recent works and developments but also their future development and improvement projects.
- Existing networks opening the way to the DH network (in both planimetry and altimetry).
- Bus lines cannot be temporarily redirected (trams, trolley buses).
- Positions of boiler rooms to be connected to the network project.
– Cost assessing of civil engineering works for each line and length.
– Multi-criteria analysis of the suggested optimal layout and its alternatives.



