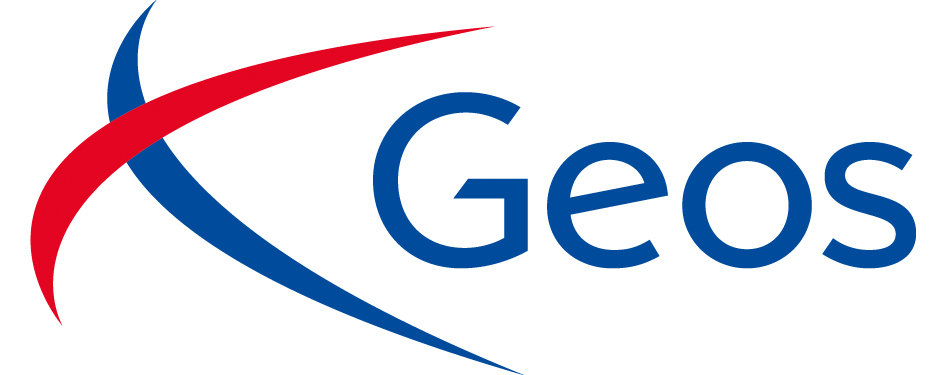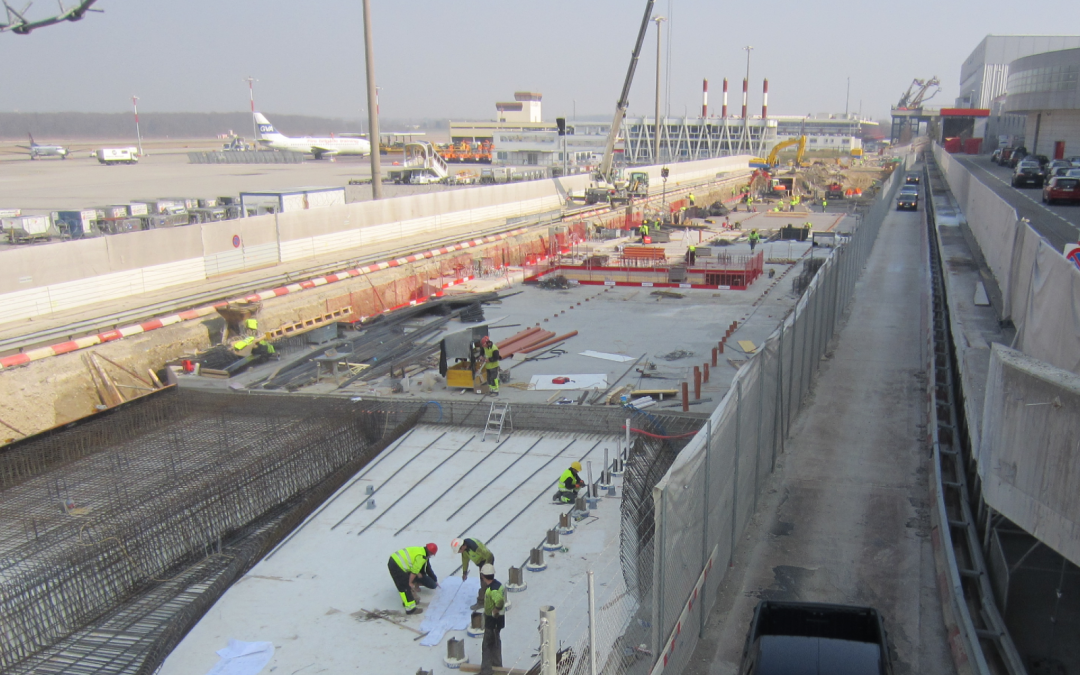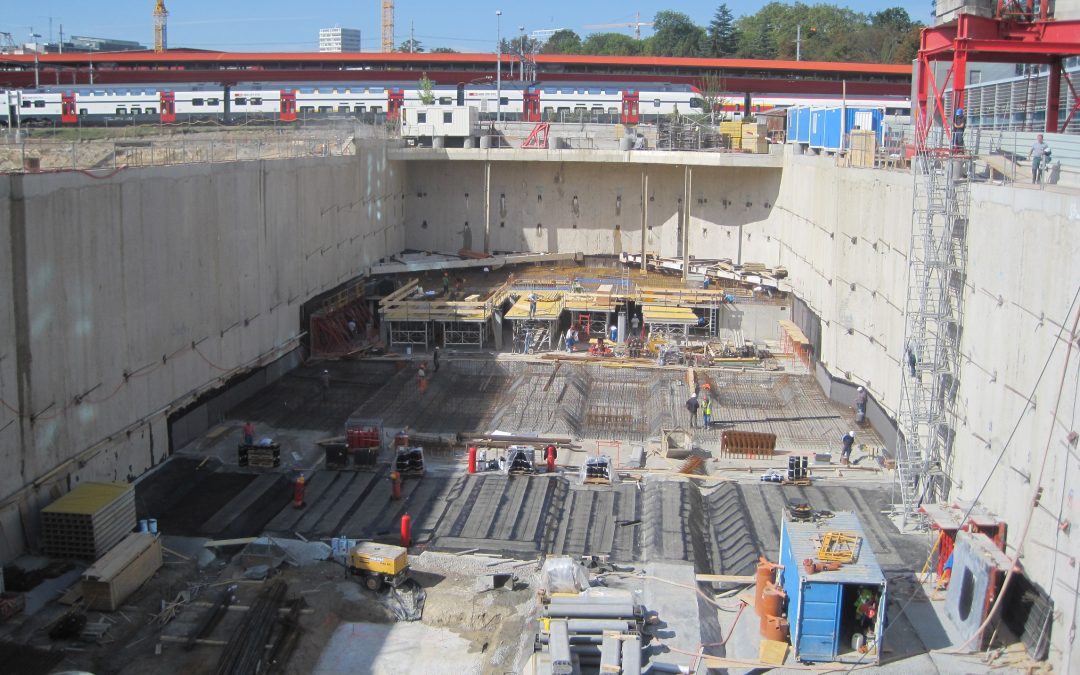
2016-07-22
Tunnels and underground constructions
- General Contractor: Department of Urban Planning (City of Geneva)
- Assignment: Complete project management
- Total cost of work: 29’000,– kCHF
- Total cost of the assignment: 805,– kCHF
- Completion date: 2011-2015
PROJECT DESCRIPTION AND CHARACTERISTICS
This project involved creation of a parking lot for the World Trade Organization (WTO). It has four levels of underground parking (400 spaces) and will accommodate a building of 8 levels in superstructure.
The site is bordered by the SBB lanes, the World Meteorological Organization (WMO), and is located in a dense and rapidly changing urban area. Thus, within the framework of this project, it was necessary to take into account the neighboring projects and to analyze their influence on the dimensioning of the structure, and the phasing of implementation, among others.
The main issues of the project were:
- Protection of the groundwater (piezometric monitoring, so called jambes de pantalon reinforced walls),
- Evacuation of polluted areas (establishment of a precise earthwork phasing in order not to pollute healthy land).
- Construction of a building site in a dense urban environment,
- Realization of a deep excavation at the edge of existing buildings and railway tracks in service.
Technical characteristics:
- Parking enclosure in a molded wall 60cm thick (5,560 m²)
- Drawing of active anchorages (3T15S) (200 anchorages and 2,500 ml of boreholes),
- Heavy digging of the excavation enclosure,
- Excavation of land at polluted sites (approximately 45,000 m³),
- Casing below ground level for the last 2 levels of the parking,
- Concrete (7,500 m³), Reinforcement (800 tons).
ASSIGNMENT
As civil engineers and geotechnical engineers belong to its international and multidisciplinary group, GEOS carried out a mission of complete Project Management including the following services:
- Pre-project,
- Final project,
- Application for permission to build,
- Invitation to tender,
- Execution project,
- Construction management,
- Commissioning and completion.
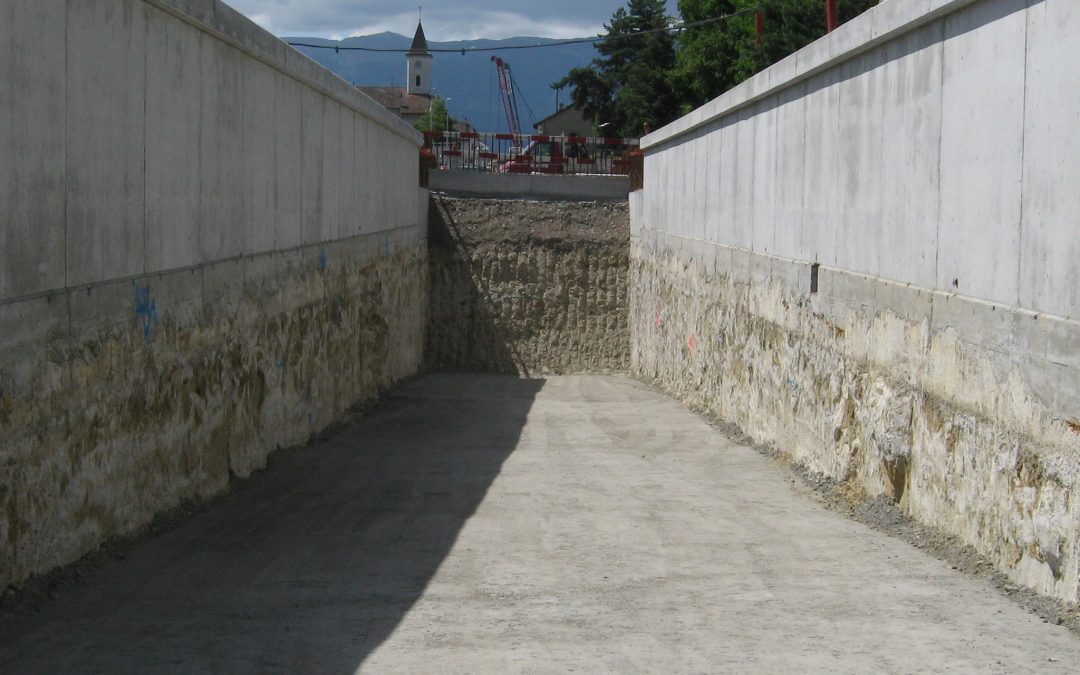
2016-07-22
Tunnels and underground constructions
- General Contractor: State of Geneva (Switzerland)
- Assignment: Complete project management
- Total cost of work: 70,000 kCHF
- Total cost of the assignment: 4,400 kCHF
- Completion date: 2005-2011
PROJECT DESCRIPTION AND CHARACTERISTICS
The Meyrin covered trench project was part of the final stages of the Tram-Cornavin-Meyrin-CERN (TCMC) project. The aim was to make the traffic in the village of Meyrin (25,000 v / d) more fluid and to build a tram extension towards CERN. The coverage of the road to Meyrin was done by the realization of the covered trench. The tram’s tracks were realized on the backfilled slab.
The work resulted in the creation of:
- A covered trench of 715 ml,
- Two 95 ml circulation hoppers,
- A zone of technical rooms dedicated to the operating systems of the structure,
- Two 3.50 ml gauges,
- Three SOS niches
- Three emergency exits
Technical characteristics:
- Molded walls 60 cm and 80 cm (17,800m²) thick,
- Drilled piles with a 80 cm diameter (2,000 ml),
- Concrete (15,950 m³), reinforcement (1,250 tons),
- Provisional nailed walls (400m²),
- Earthmoving en taupe (27,500 m³),
- Open and screened excavations (56,100 m³),
- Pavement structure (6,000 m³), bituminous pavements (1,970 t),
- Installation of drainage and drainage networks (24,500 ml),
The main constraints of the project were:
- Maintenance of accessibility to the center of the Village for shops and emergency services despite the small size of the site,
- Maintenance of circulation of the existing cantonal road during the execution of the works,
- Maintenance of existing networks
- Proximity of the existing lines and buildings
ASSIGNMENT
As civil engineers and geotechnical engineers belong to its international and multidisciplinary group, GEOS carried out a complete project management mission including the following services:
- Pre-project,
- Final project,
- Application for permission to build,
- Invitation to tender,
- Execution project,
- Construction management,
- Commissioning and completion.
GEOS Ingénieurs Conseils, pilot of the GETM consortium, also carried out the following coordination missions:
- Administrative management of the project.
- Coordination of the technical design of the structure.
- Control of the financial management of the project.
- Management of technical responsibility: Civil Engineering, Geotechnics, Geology, Waste Management and Special Works.
- Technical and administrative management of subcontractors for electromechanical equipment useful for the safety of users, ventilation, lighting, signaling, video surveillance, fire detection and defense, acoustics and landscape architecture.
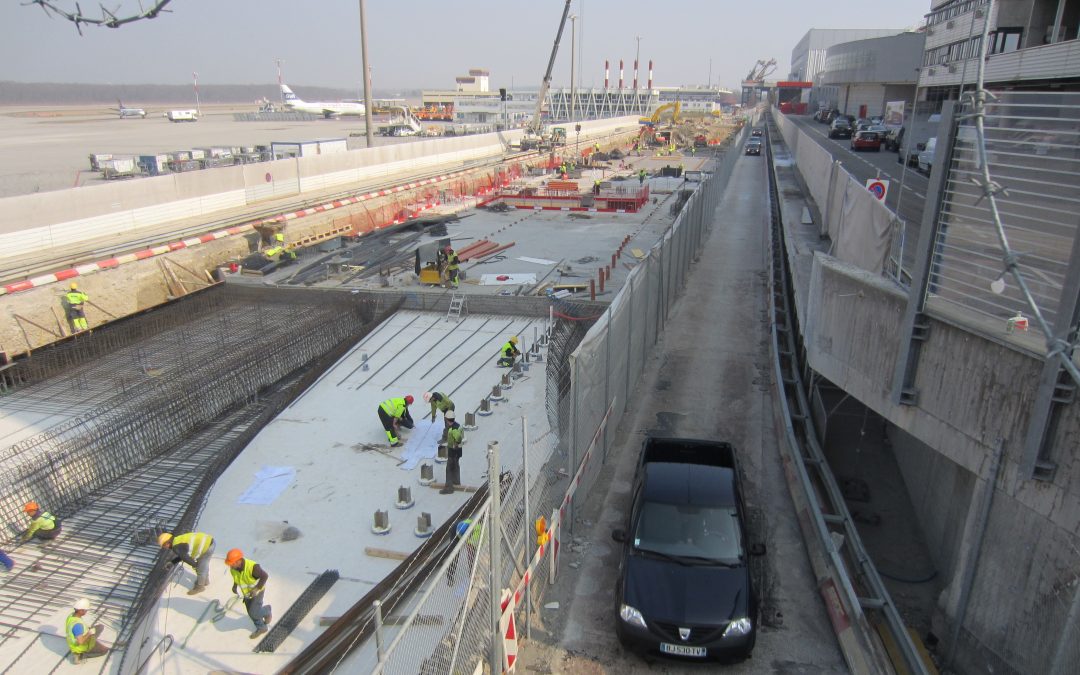
2016-07-22
Tunnels and underground constructions
- Client: Geneva Airport (Switzerland)
- Assignment: Full project management
- Total cost of work: 35,000 kCHF
- Total cost of the assigment: 4,000, – kCHF
- Completion date: 2013-2015
PROJECT DESCRIPTION AND CHARACTERISTICS
The project consists of the burial of the existing customs road and is A part of the project Aile_EST (construction of a new terminal “Big Carriers”) of Geneva International Airport. This work will also be the foundation of the future Aile_EST terminal. The work resulted in the creation of:
- technical gallery of 250ml,
- two 250ml traffic lanes,
- technical premises zone (approximately 1,500m²) dedicated to the future terminal,
- 2,500m² storage platform above the traffic lanes,
The main constraints of the project were:
- Maintenance of full airport operations at all times despite the small size of the site,
- Maintenance of traffic on the existing customs road during the execution of the works,
- Maintenance of existing networks in underground technical galleries
- Earthmoving with the use of geothermal probes.
Technical characteristics:
- Molded walls 60cm and 80cm thick (8,000m²),
- Drilled piles 60cm and 80cm of diameter (2,000 ml), static tests of piles,
- Concrete (12,500 m³), reinforcement (1,500 tons),
- Provisional supports in nailed walls (1,400m²), Berlin walls (1,600m²),
- Earthmoving (45,000 m³),
- Tarmac concrete (6,500 m²), bituminous coatings (6,200 m²),
- Installation of drainage and drainage networks (2,500 ml),
- Demolition works.
ASSIGNMENT
As civil engineers and geotechnical engineers belong to its international and multidisciplinary group, GEOS carried out a complete Project Management mission including the following services:
- Pre-project,
- Final project,
- Application for permissions to build,
- Invitation to tender,
- Execution Project,
- Supervision and management of construction works
- Commissioning and Completion.
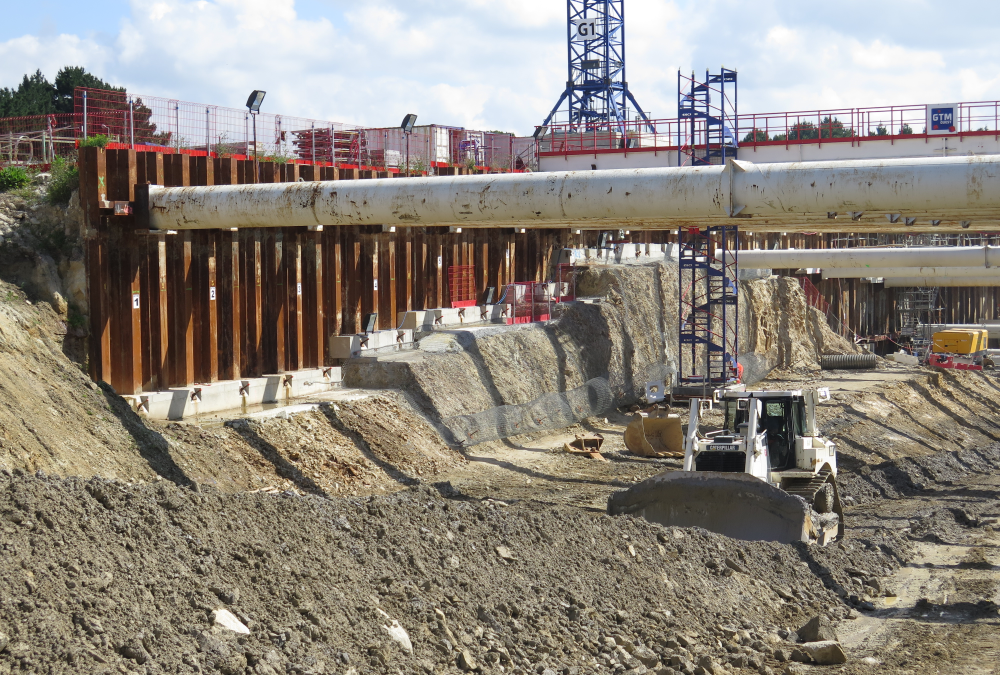
2016-03-11
Geotechnics
Tunnels and underground constructions
- General contractor: ADIM Ouest
- Client: GTM Ouest
- Project Management: INGEROP/ANTEA GROUP/ENET DOLOWY
- Assignment: G2 & G4
- Total cost of work: €66k excluding tax
- Completion date: since 2013
PROJECT DESCRIPTION AND CHARACTERISTICS
The study carried out by GEOS Ingénieurs Conseils enters into the project of building a tunnel under the river Vannes, at the site known as Kérino, replacing the existing mobile bridge.
This route includes the construction of a 250m sub-fluvial cut-and-cover tunnel and two access hoppers.
ASSIGNMENT
GEOS Ingénieurs Conseils conducted the G2 project studies and geotechnical implementation supervision G4, within the meaning of standard NF P 94-500.
These studies particularly addressed the following points:
- Complementary geotechnical investigations,
- Note on general geotechnical assumptions,
- Analysis of slope stability for access hoppers,
- Evaluation of pumping flows both in the works and final phase,
- Evaluation of modules of vertical reaction,
- Supervision of the cofferdams’ Execution Studies.

