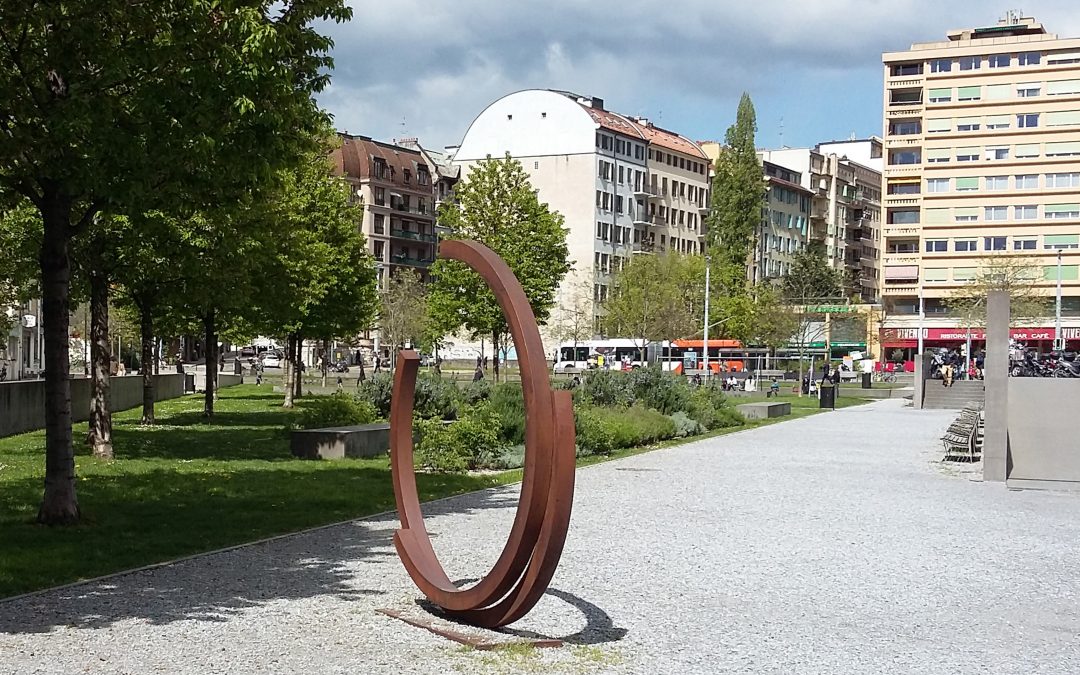
2016-08-04
Civil and structural engineering
- Client: City of Geneva
- Assignment: Complete civil engineering specialist services
- Total cost of work: 9,800k CHF (complete work)
- Total cost of the assignment: 775k CHF
- Completion date: 2005-2009
PROJECT DESCRIPTION AND CHARACTERISTICS
Located in the Plainpalais district, in the center of Geneva, the Parc des Chaumettes project consisted of the adaptation of the triangle formed by Sautter, Lombard and Boulevard de la Cluse streets. A vast wooded plateau with a lawn in the center, a medicinal garden at one end and a long square on one of the sides was created. The park complements the developments carried out around the cantonal hospital.
The Park project required the filling of the difference of level of Sutter Street. It is related to the redevelopment of the adjacent roads including the creation of separate sewer systems and connection to private buildings.
ASSIGNMENT
Holder of the civil engineering and structures mandate as an association of engineers, the services were carried out in the legal company name of Sansonnens SA, which joined GEOS in 2014.
Realisation of the complete services of specialist civil engineer under SIA 103 (Swiss Standard), ie: project design, tender and implementation (final design and follow-up of work).
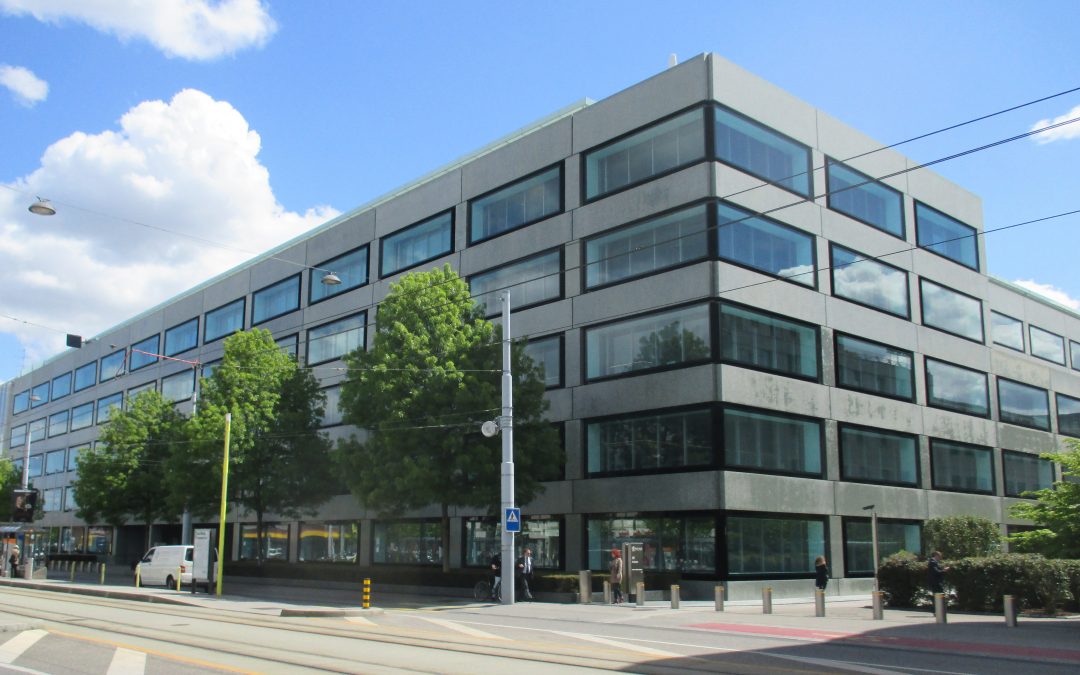
2016-08-04
Civil and structural Engineering
- Client: Pictet & Cie
- Assignment: Complete civil engineering specialist services
- Total cost of work: 90,000k CHF (complete work)
- Total cost of the assignment: 3,000k CHF
- Completion date: 2001-2004
PROJECT DESCRIPTION AND CHARACTERISTICS
Located in the Acacias district, in the center of Geneva, the project consisted of a 5-storey administrative building with 4 underground levels. An underground parking of 300 places on 3 levels completes the building. Performed in an urban site, with adjoining buildings, the excavation enclosure required 15,000 m² watertight diaphragm walls cast at groundwater level. The 150,000 m³ eathwork was carried out in a lined excavation.
The consideration of seismic hazard was the subject of a comprehensive study going from the analysis of the site seismic hazard to the calculation and design of an eathquake resistant building.
ASSIGNMENT
Coordinating contractor of the consortium of civil engineers. Holder of the mandate for the following services:
- Site pollution analysis;
- Geotechnical study;
- Analysis of the seismic hazard and seismic calculation of the building;
- Excavation and lining works and eathworks.
Realization of the complete services under the SIA 103 (Swiss Standard), ie: project studies, tender and implementation (project execution and follow-up of works).
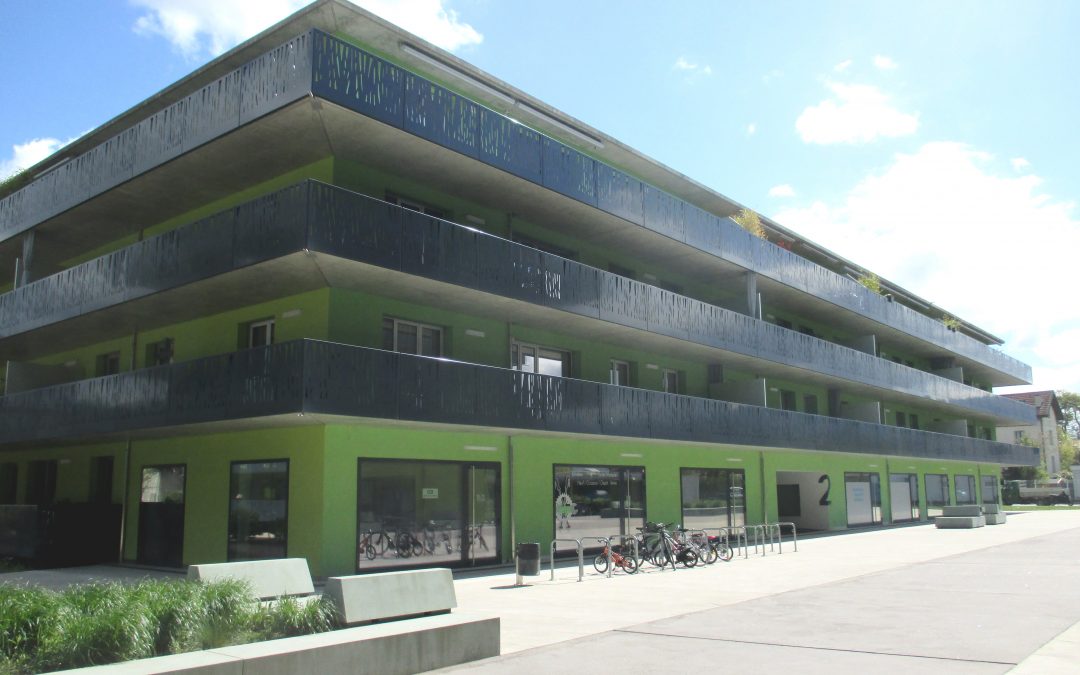
2016-08-04
Civil and structural Engineering
- Client: IMPLENIA Development SA
- Assignment: Full civil engineering specialist services
- Total cost of work: 18,500k CHF (complete work)
- Total cost of the assignment: 400k CHF
- Completion Date: 2009-2013
PROJECT DESCRIPTION AND CHARACTERISTICS
Located in Vernier township between the Lignon swimming pool and the GIS building, the “Coupe Gordon Bennett” project consists of five buildings around a common underground parking of 512 spaces. The housing complex offers 277 apartments (rental 177, condominium ownership 100) and 2,280 m² of retail space distributed between buildings B to E, as well as 13,400 m² of office space in building A.0.
Building E, designed for condominium ownership, includes two floors above the ground floor level, an attic and two underground levels. It comprises 44 apartments of 3 to 6 rooms and 514m² of commercial space. The structure consists of 1,800 m² surface area of 22cm thick flat slabes, leaning on a network of columns and walls. The complex partially covers the common two-floor parking underground. The entire retaining structure of the building is made of reinforced concrete.
ASSIGNMENT
Holder of the mandate for structures, civil engineering and special works for building E. The services were carried out in the legal company name of Sansonnens SA, which joined GEOS in 2014.
Realization of the complete services under the SIA 103 (Swiss Standard), ie: project studies, tender and implementation (project execution and follow-up work).
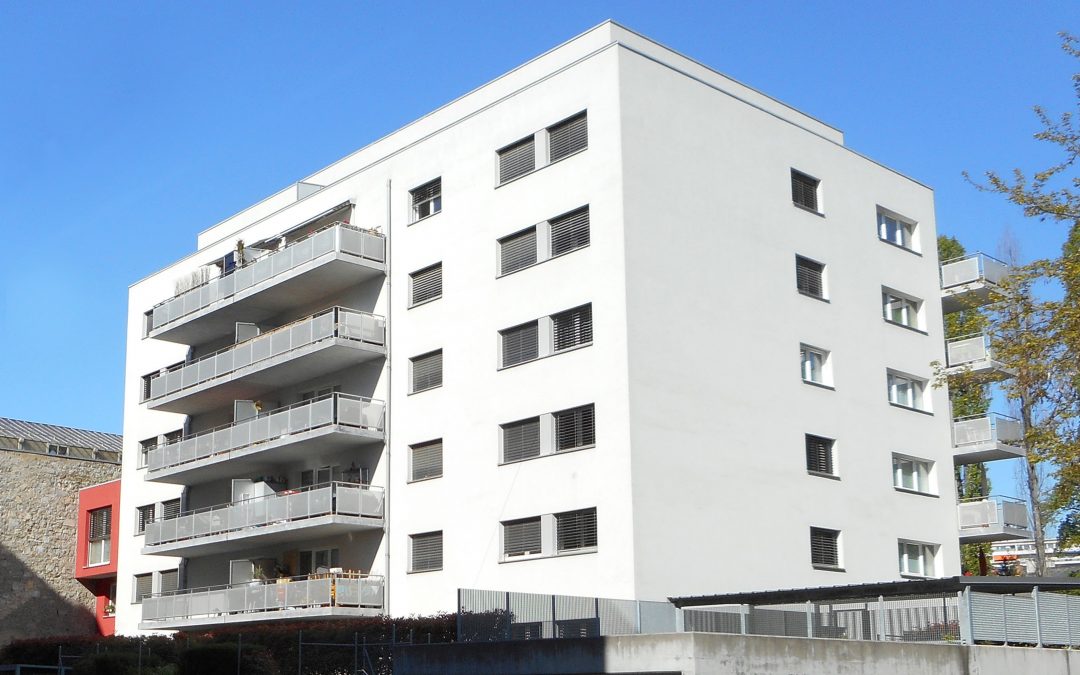
2016-08-04
Civil and structural Engineering
- Client: Fondation HBM Jean-Dutoit
- Assignment: Full civil engineering specialist services
- Total cost of work: 8,000k CHF (complete)
- Total cost of the assignment: 195k CHF
- Completion Date: 2008-2009
PROJECT DESCRIPTION AND CHARACTERISTICS
Located in the Servette district in the center of Geneva, the social housing building consists of five floors above the ground level plus attic and two underground levels. It consists of 34 apartments of 3 to 5 rooms and offers 54 parking spaces on two underground levels.
The structure rests partly on the existing 2-level underground parking, which aboveground level was demolished in order to complete the housing project. A thick transitional slab has been installed a ground level in order to solve the issue of transmistting of the vertical forces from the bearing elements of the new building to the existing bearing elements of the parking lot. The Cécilia room, adjacent to the new building, required an underpinning of its foundations to the right of its gable facade.
ASSIGNMENT
Holder of the mandate for structures, civil engineering and special works. The services were carried out in the legal company name of Sansonnens SA, which joined GEOS in 2014.
Realization of the complete services under the SIA 103 (Swiss Standard), ie: project studies, tender and implementation (project execution and follow-up).
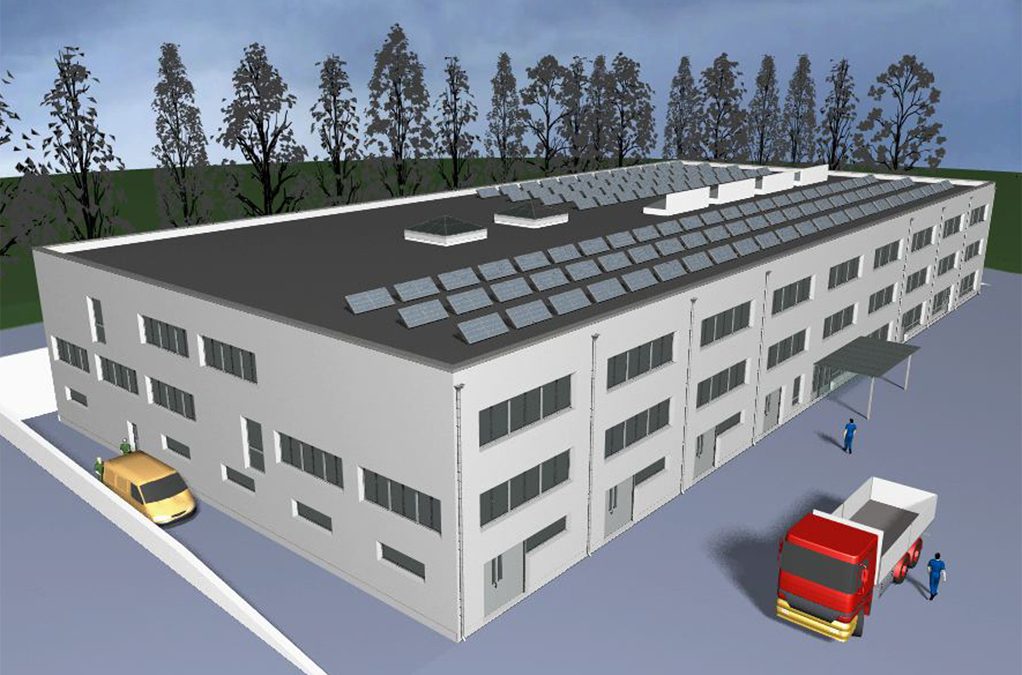
2016-08-04
Civil and structural Engineering
- Client: State of Geneva
- Assignment: Full civil engineering specialist services
- Total cost of work: 16,000k CHF (complete work)
- Total cost of the assignment: 305k CHF
- Completion date: 2017-2018
PROJECT DESCRIPTION AND CHARACTERISTICS
After the planned demolition of the Vernets barracks in the Canton of Geneva, the canton decided, in agreement with the Federal Department of Defence, Civil Protection and Sport, to start the conversion of the Arsenal building in Meyrin-Mategnin. Since 2007, this building has been partly leased by ArmaSuisse and is currently used by AMBA CENTRO engagement center. After its conversion, this building should be able to receive two companies of 150 men, type SUBVENIO, or a company of 300 men.
The current building includes a ground floor and a floor accessible from the back of the building. Its structure is made of reinforced concrete frames windbraced by the facades. The slabs are prefabricated with windbraced concrete beams and hollow concrete blocks. An alternative consisting of demolishing and reconstructing a new building was proposed and accepted in place of the heavy conversion with creation of an additional floor proposed in the feasibility study.
ASSIGNMENT
Holder of the mandate for structures, civil engineering and special works in a consortium of multidisciplinary parties. The services were carried out in the legal company name of Sansonnens SA, which joined GEOS in 2014.
Realization of the complete services under the SIA 103 (Swiss Standard), ie: project studies, tender and implementation (project execution and follow-up).





