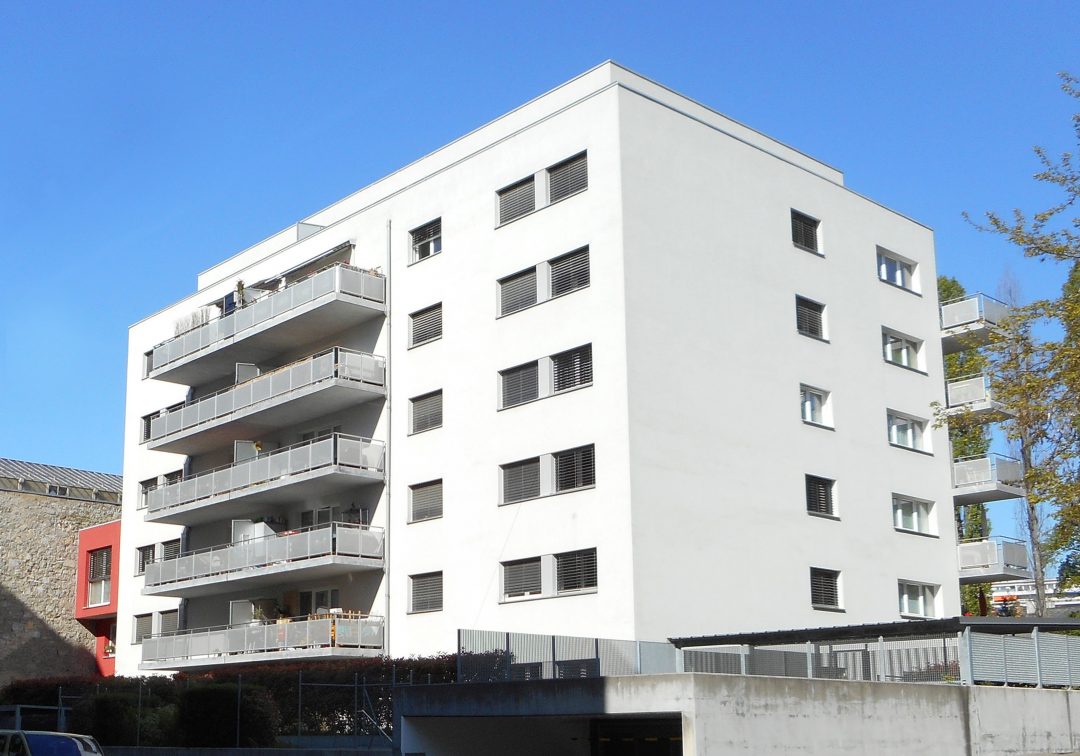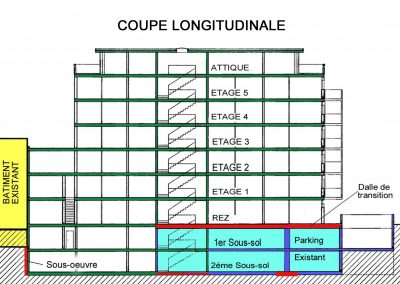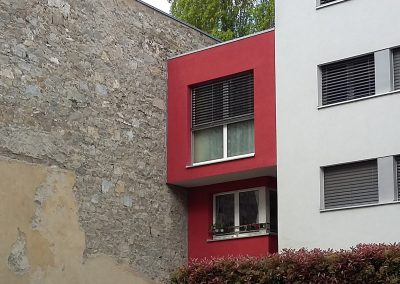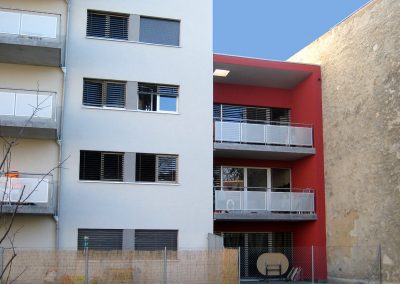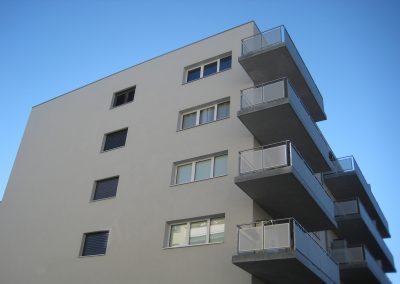Civil and structural Engineering
- Client: Fondation HBM Jean-Dutoit
- Assignment: Full civil engineering specialist services
- Total cost of work: 8,000k CHF (complete)
- Total cost of the assignment: 195k CHF
- Completion Date: 2008-2009
PROJECT DESCRIPTION AND CHARACTERISTICS
Located in the Servette district in the center of Geneva, the social housing building consists of five floors above the ground level plus attic and two underground levels. It consists of 34 apartments of 3 to 5 rooms and offers 54 parking spaces on two underground levels.
The structure rests partly on the existing 2-level underground parking, which aboveground level was demolished in order to complete the housing project. A thick transitional slab has been installed a ground level in order to solve the issue of transmistting of the vertical forces from the bearing elements of the new building to the existing bearing elements of the parking lot. The Cécilia room, adjacent to the new building, required an underpinning of its foundations to the right of its gable facade.
ASSIGNMENT
Holder of the mandate for structures, civil engineering and special works. The services were carried out in the legal company name of Sansonnens SA, which joined GEOS in 2014.
Realization of the complete services under the SIA 103 (Swiss Standard), ie: project studies, tender and implementation (project execution and follow-up).

