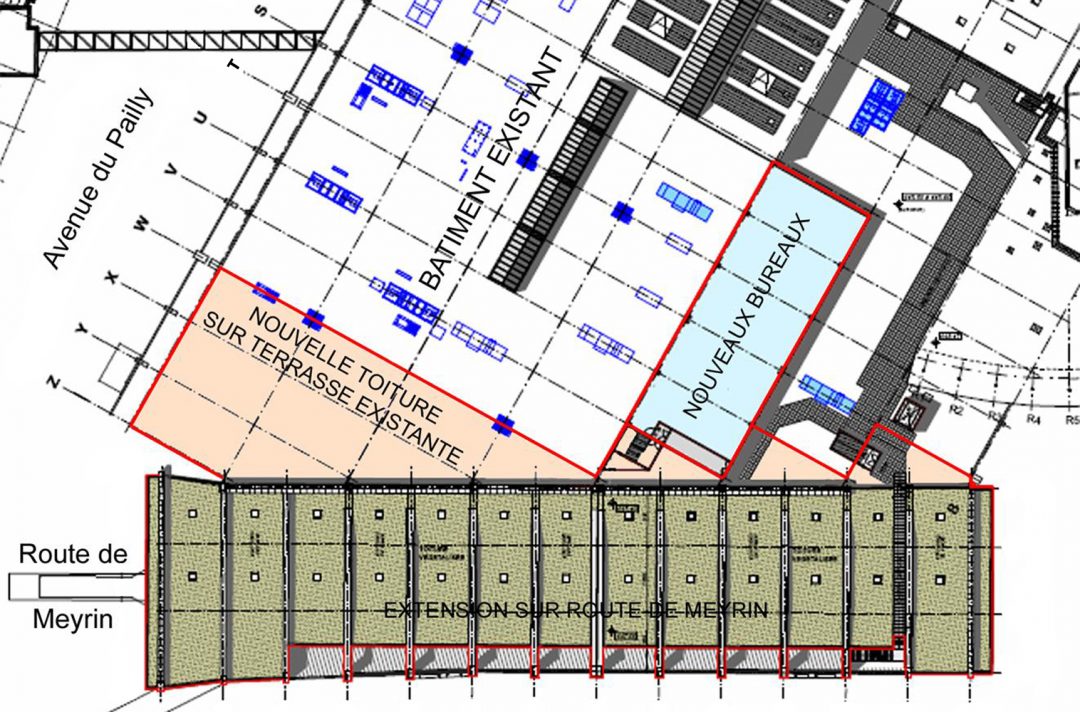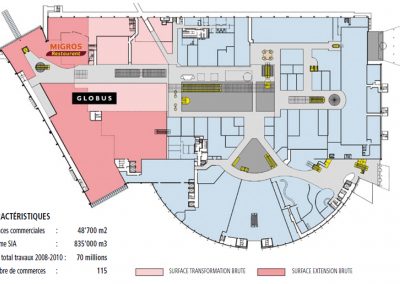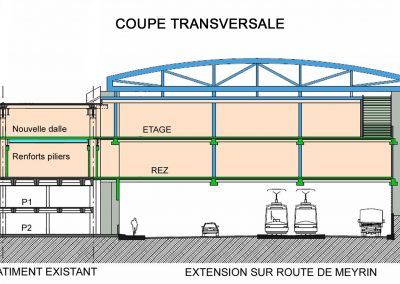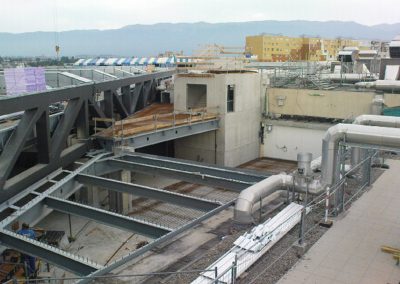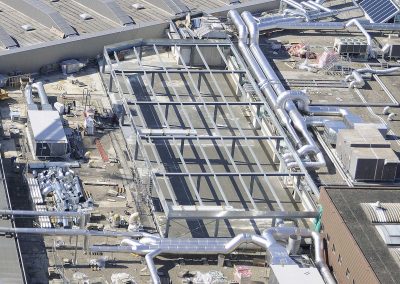Civil and structural Engineering
- Client: Center Balexert SA
- Assignment: Full civil engineering specialist services
- Total cost of work: 70,000k CHF (complete work)
- Total cost of the assignment: 680 kCHF
- Completion date: 2018-2010
PROJECT DESCRIPTION AND CHARACTERISTICS
First major shopping center in French-speaking Switzerland, the Balexert Shopping Center was inaugurated in 1971 and converted for the first time during the years 1990 to 2000. The whole complex offers a surface of 134,700 m², on two semi-subterranean levels of parking lot and two floors above the ground floor.
The project of westward extension, spans over the Meyrin road and offers 7,600 m² of additional commercial area on two levels and 840m² of offices on the roof level. The structural report of the extension was executed by the design offices T ingénierie & ZS ingénieurs civils.
Conversion and connection to the existing building were carried out step by step, with the shops remaining in service. The solution of a steel-concrete composite structure with a 17m span was chosen to create the new slabs. The creation of the roof level offices required demolition of the existing roof in order to recreate a floor about 1m above the existing level and thus increase the ceiling height.
ASSIGNMENT
Holder of the mandate for the structural aspects of the conversion and connection to the existing structure. The services were carried out in the legal company name of Sansonnens SA, which joined GEOS in 2014.
Realization of the complete services under the SIA 103 regulation (Swiss Standard), ie: project studies, tender and implementation (project execution and follow-up).

